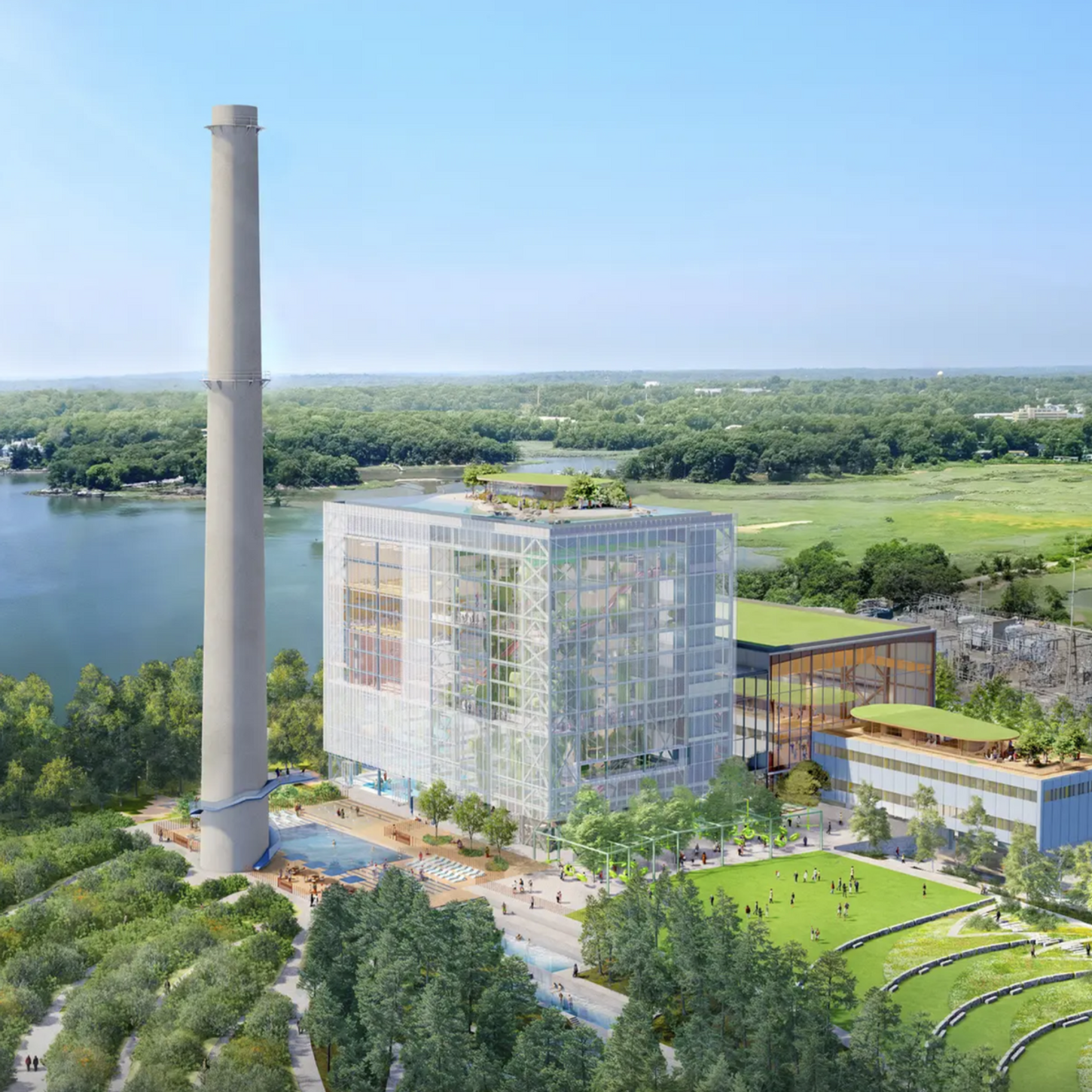Reimagining Manresa Island Power Plant
Location: Norwalk, Connecticut, United States
Type: Cultural
Size: 250,000 SF
Status: In Progress
Client: Manresa Island Corporation
Role: Project Designer, while at BIG. Park masterplan design by SCAPE Landscape Architecture.
This project is an effort to reimagine a decommissioned power plant as a hub for learning and recreation for Manresa Island Park. This newly adapted building will act as a central feature of a broader vision to turn a post-industrial landscape into a thriving waterfront park for humans and wildlife alike. The project began when Austin McChord, a Norwalk native and founder of Datto, and his wife Allison McChord were on a kayaking trip and began to wonder how the derelict site could become a place for ecological restoration and public recreation. They recently acquired the site and established the Manresa Island Corporation, a nonprofit created to fund and manage the publicly accessible park in perpetuity.
The 125-acre brownfield site is situated along the Long Island Sound, featuring wetlands, sandy beaches, woodlands, and 1.75 miles of coastline. The park will be remediated and thoughtfully adapted to help connect people to water in a region that has an expansive, beautiful waterfront but currently lacks sufficient public waterfront access.
The coal-fired power plant was built by Connecticut Light & Power in 1953 and was later converted to oil-powered in 1972 before being decommissioned in 2013. The power plant is comprised of four main structures — the Turbine Hall, the Boiler Building, the Laboratory Building, and the Smokestack — each with their own idiosyncratic character that often seem befitted to large scale machinery rather than human life.
The design emphasizes a sustainable adaptive reuse approach that aims to best use the existing structures and celebrate their unique spatial character while converting them into a framework for various activities. The Turbine Hall is reimagined as a vast and flexible space for events while the complex as a whole is recast as center for year-round recreation, learning and partner programming. A community engagement process will begin in early 2025 to gather feedback and best understand what locals desire in the publicly accessible park as the design continues to evolve.
At present, this endeavor to convert the power plant from legacy fossil fuel infrastructure into vibrant social infrastructure has drawn widespread support and enthusiasm from the community, elected officials, and potential partners alike. The first phase of the park is projected to open in 2030.
Reimagining Manresa Island Power Plant
Location: Norwalk, Connecticut, United States
Type: Cultural
Size: 250,000 SF
Status: In Progress
Client: Manresa Island Corporation
Role: Project Designer, while at BIG. Park masterplan design by SCAPE Landscape Architecture.
This project is an effort to reimagine a decommissioned power plant as a hub for learning and recreation for Manresa Island Park. This newly adapted building will act as a central feature of a broader vision to turn a post-industrial landscape into a thriving waterfront park for humans and wildlife alike. The project began when Austin McChord, a Norwalk native and founder of Datto, and his wife Allison McChord were on a kayaking trip and began to wonder how the derelict site could become a place for ecological restoration and public recreation. They recently acquired the site and established the Manresa Island Corporation, a nonprofit created to fund and manage the publicly accessible park in perpetuity.
The 125-acre brownfield site is situated along the Long Island Sound, featuring wetlands, sandy beaches, woodlands, and 1.75 miles of coastline. The park will be remediated and thoughtfully adapted to help connect people to water in a region that has an expansive, beautiful waterfront but currently lacks sufficient public waterfront access.
The coal-fired power plant was built by Connecticut Light & Power in 1953 and was later converted to oil-powered in 1972 before being decommissioned in 2013. The power plant is comprised of four main structures — the Turbine Hall, the Boiler Building, the Laboratory Building, and the Smokestack — each with their own idiosyncratic character that often seem befitted to large scale machinery rather than human life.
The design emphasizes a sustainable adaptive reuse approach that aims to best use the existing structures and celebrate their unique spatial character while converting them into a framework for various activities. The Turbine Hall is reimagined as a vast and flexible space for events while the complex as a whole is recast as center for year-round recreation, learning and partner programming. A community engagement process will begin in early 2025 to gather feedback and best understand what locals desire in the publicly accessible park as the design continues to evolve.
At present, this endeavor to convert the power plant from legacy fossil fuel infrastructure into vibrant social infrastructure has drawn widespread support and enthusiasm from the community, elected officials, and potential partners alike. The first phase of the park is projected to open in 2030.









